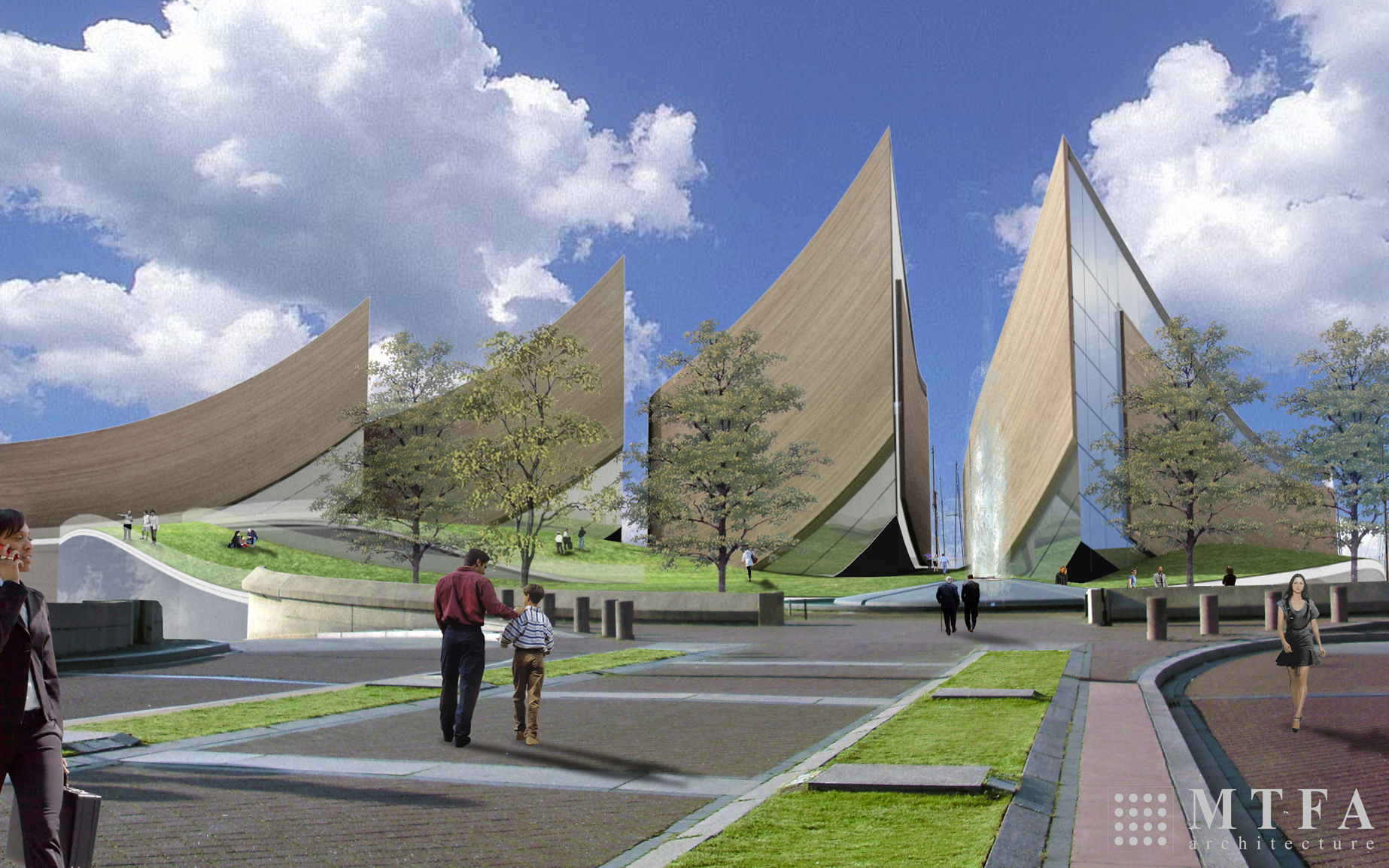NMAP Sites
SITE CRITERIA
We reviewed the reports that led to the Women's History, Latino and African American museums and focused on the many sites that they reviewed. The Smithsonian American Women's History Museum listed these site criteria:
LIKELIHOOD OF CONGRESSIONAL SUPPORT:
Congressional support and legislative approval to develop the site.
LOCATION/PROMINENCE:
Proximity to the National Mall, museums, and other public attractions.
PROSPECTIVE FUNDING:
Ability of the site or building to attract and receive federal or private funding.
VISITATION:
Ability to attract a high number of visitors via high pedestrian traffic areas.
TRANSPORTATION ACCESS:
Site or building access via public transportation (Metrorail, bus) and public parking.
CONSTRUCTION AFFORDABILITY:
Construction, demolition, relocation, and other related development costs.
SPACE ALLOCATION:
Ability of the site or building to meet the recommended programmatic and space allocation needs.
SIGNATURE ARCHITECTURE:
Site architecture is consistent with the museum's theme.
FLEXIBILITY:
Ability to adapt to changes in museum space needs over time.
SIZE:
Ability of site or building to accommodate initial and future development.
10 POSSIBLE SITES
The Smithsonian American Women's History Museum, the most recent museum project that has sent reports to Congress and the President, started with 25 sites and reduced that to 10. The African American Museum and the Latino Museum reports also looked at most of these top 10 sites. They include:
- South Monument Site (14th St. & Independence Ave. SW, North- west corner); 1.4 acres; National Park Service site.
- Northwest US Capitol Site (1st St. & Pennsylvania Ave. NW, North- west corner); 5.1 acres; Architect of the Capitol site.
- Arts and Industries Building (National Mall next to Smithsonian Castle Building); 100,000 square feet; Smithsonian Institution site.
- Cotton Annex Building/Site (12th St. between D St. & Independence Ave. SW); 11,300 square foot building on 2.9 acres; General Services Administration site.
- Maryland Avenue Site (7th St. & Maryland Ave. SW, Northeast corner); 0.2 acres; GSA site.
- Banneker Overlook Site (At the end of L’Enfant Plaza, SW); 4.7 acres; NPS site.
- Department of Energy Forrestal Building/Site (Independence Ave. SW, spanning both sides of L’Enfant Plaza); 10.4 acres; GSA site.
- FBI Hoover Building/Site (Pennsylvania Ave. & 9th St. NW, North- west corner); 6.6 acres; GSA site.
- DOE Forrestal Cafeteria Building/Site (L’Enfant Plaza SW, behind the Forrestal Building); 84,000 square feet; GSA site.
- GSA Regional Office Building (7th & D St. SW, Northwest corner); 845,000 square foot building; GSA site.
TWO PROPOSED SITES
Of possible sites, we eliminated those that had occupied buildings and no immediate plans to vacate those buildings. We also eliminated sites that we considered too small to meet the size requirements for the NMAP. That left us with two proposed best sites, the Hoover Building Site and the Banneker Overlook Site.
While some parts of Washington, DC are prone to flooding and growing flood risks, these two proposed NMAP sites are near, but above danger zones for 100 and 200 year flood level predictions. Building foundations and mechanical systems for the museum building will be built with flooding concerns in mind.
NMAP BOARD OF REGENTS RESPONSIBILITY IN SELECTING MUSEUM SITES
In making final museum site designations, the NMAP Board of Regents would be required to take these factors into consideration:
- Estimates of the costs associated with each potential site;
- An assessment of the suitability of the space of each potential site, including size, proximity to other buildings and transportation, and other external environmental conditions, as appropriate;
- The recommendations of this report.
The Board of Regents would also be required to carry out its site selection responsibilities for the museum in consultation with the following:
- The chair of the National Capital Planning Commission;
- The director of the National Park Service;
- The chair of the National Capital Memorial Advisory Commission;
- The chair of the Commission of Fine Arts;
- The Architect of the Capitol;
- The chair and ranking member of each of the following committees:
- In the House:
- Committee on Appropriations
- House Administration
- Natural Resources
- Transportation and Infrastructure
- In the Senate:
- Committee on Appropriations
- Energy and Natural Resources
- Rules and Administration
AN EXAMPLE OF A MUSEUM DESIGN AT THE BANNEKER OVERLOOK SITE

MTFA Architecture of Arlington, Virginia, on a pro bono basis, developed a vision of what the museum could look like at this site.
The four soaring structures arising from the grass covered roof of the central building in their design evoke several aspects of the proposed museum's story: flags of nations over a landscape of waves, four books opening to reveal chapters of the story of the making of the American People, or sails recalling vessels that brought so many to this land. The maritime aesthetic also relates to the nearby marina where an extension of the museum could berth sailing vessels of the type used to bring early European settlers, enslaved Africans and native peoples who plied these waters.
During the day, the textures of the concrete "flags" will constantly change with the movement of the sun's shadows across the facade. At night, films or visuals could be projected onto these surfaces. The MTFA Architecture design calls for a state of the art green building that would serve as a model for the Southwest Ecodistrict.
MTFA Architecture is an award-winning firm that specializes in projects that shape our culture, build on commerce and positively shape people's lives. They have a long history of projects that build consensus for planning and design involving mixed use, commercial, cultural and educational functions.
The final selection of an architect and site will be made by the museum's governing board once it is created. The museum will work with federal agencies and Congress to obtain the best possible site.